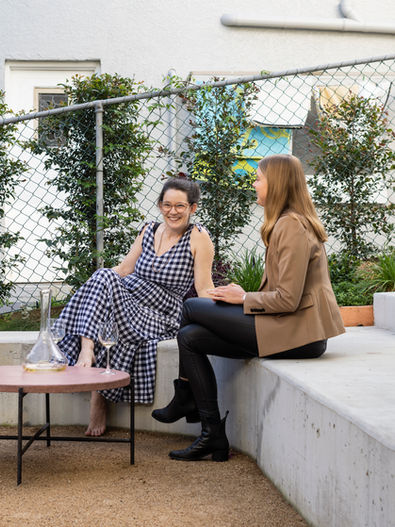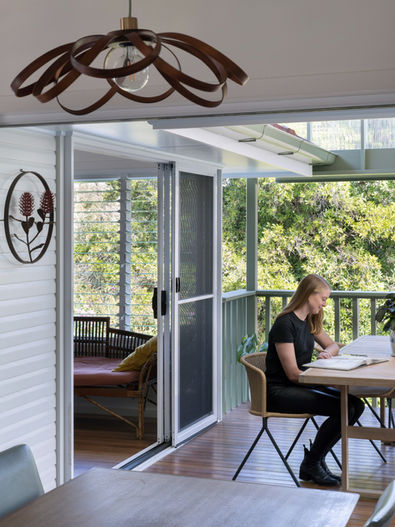
alex heads duplex
These two thoughtfully conceived independent dwellings are designed to maximise living space within a relatively compact footprint.
key features
Type: Residential New Build Duplex
Size: Dwelling 1: 205m²; Dwelling 2: 276m²
Sustainable Initiatives
-
Multi-generational living
-
Urban infill, medium density development
-
Passive design
-
Upgraded glazing
Project Team
Builder: Pacific Blue Developments
Photographer: Andy Macpherson
Designed for a private client, the goal for this project was to enable them to downsize into a smaller footprint home, while ensuring that they could still have space to work from home, continue their creative and outdoor hobbies and enjoy hosting the kids and grandkids. By creating a larger dwelling on one side and a more compact dwelling on the other, this client was able to create a generous home for themselves, while still unlocking the development potential of the site. Located a few blocks from the beach, in a spot with great amenity and nice mix of houses and apartments, this site is a corner block, with a house on one side and a multi-storey apartment building on the other. The block was sloping and relatively compact at 500m², so spatial restrictions, privacy considerations, and site levels all informed our design response. To achieve the desired brief, a three storey solution was required, with living on the middle floor providing an elevated aspect, as well as convenient access from the entry and garden to living, as well as living to bed rooms. Casual living and flexible accommodation options equip both dwellings with an independent studio to the ground floor, alongside the garages and laundries, living, dining & kitchen, along with study / guest bed to the middle floors and bedrooms up top.



















