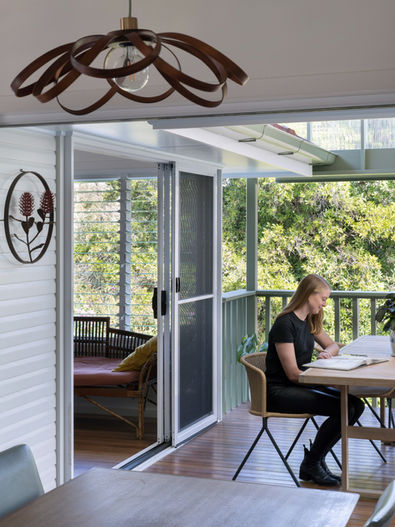
project milman | flood resilient new build
Resilient, refined, and rooted in place - Project Milman, our Clayfield new build turns a challenging flood-affected site into a sanctuary for everyday family life. It’s a home that responds to risk with clarity and care, proving that resilience doesn’t have to come at the cost of good design.
key features
Type: New Build
Sustainable & Flood Resilience Initiatives
-
Passive solar orientation and natural ventilation strategies
-
Aerated concrete subfloor for improved moisture tolerance
-
Elevated utilities to reduce flood-related damage
-
Concrete entry and pathways for durability and resilience
-
Flood-tolerant planting and permeable ground treatments
-
Open fencing and considered retaining to preserve natural water movement
-
Reduced reliance on mechanical heating/cooling through passive design
-
Low-maintenance & durable materials selected for climate & site suitability
Project Team
Builder: Eclat Building Co
Structural Engineer: AD Structure
Town Planning: Bartley Burns
Flood Consultant: Stormwater Consulting Queensland
Images: The Monochrome Studio
This is the second home we've designed for a lovely family with a deep understanding of what it means to live on a flood-prone site. Located on a leafy, parkside block in Brisbane’s inner north, the property is subject to creek flooding from time to time - so resilience was key. Too often, flood-resilient homes stand awkwardly elevated - disconnected from both the land they occupy and the community they sit within. While these designs may meet compliance, they often lack the contextual sensitivity and aesthetic integration that make a home feel like it belongs. Through proactive collaboration with a flood engineer and thoughtful design of both house and garden, flood-resilient homes can still be compelling and grounded in place. In this project, we achieved that through a combination of elevated pathways, subtle manipulation of ground levels, and thoughtful façade detailing that frames key views and brings the house visually closer to the ground while retaining floor height. Integrated planting across the building softens the edges and anchors the architecture in its setting. Considered retaining helps mediate levels while allowing the house to feel nestled rather than perched. Living areas, services, and storage are all elevated above the designated flood level. The open undercroft remains robust and adaptable designed for fast recovery after flooding rains. At ground level, concrete pads create stable, usable outdoor zones, while permeable paths and flood-tolerant planting reduce erosion. Open fencing and site-responsive retaining allow water to move naturally across the land. All essential services - solar systems, condensers, hot water units - are raised above flood height. An aerated concrete subfloor offers enhanced moisture tolerance, and materials throughout were selected for their resilience and ease of recovery. This home doesn’t shout flood resilience - it simply lives it. Every move is grounded in performance, but expressed with care. From the softened facade to the layered landscape edges, this is a home where resilience and elegance go hand in hand.









