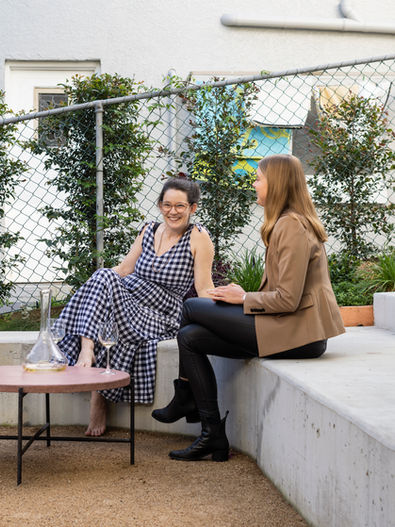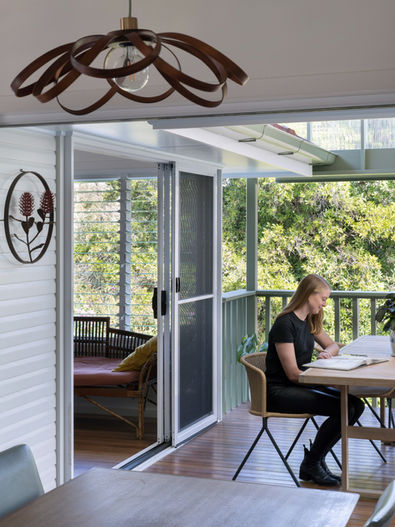
hardwick family home
Sometimes in life, the stars really do align and "just like magic" - but in actuality through sometimes superhuman efforts and hours of burning the midnight oil - a heavily pregnant architect gets to design her dream reno.
key features
Type: Residential Renovation
Size: 139m2
Sustainable Initiatives
-
Adaptive re-use
-
Full retrofit of the existing house with wall and ceiling insulation
-
Upgraded windows
-
Natural ventilation strategy
-
Reduction of air conditioning units
-
High performance fans throughout
-
Recycled materials (Kitchen bench by Five Mile Radius)
-
Strong emphasis on Australian + small businesses in supply chain
Project Team
Builder: Eclat Building Co.
Structural Engineer: AD Structure
Hydraulic Engineer: Neil Blair & Associates
Certifier: Bartley Burns
Energy Consultant: CityNine Energy
Photographer: Alanna McTiernan
Jess and her husband had been dreaming of finding a parkside property for years, but the right property had never presented itself. Having scouted every parkside street within 5km of their first home, this particular street in Geebung always stood out as a winner, with this particular house standing out by far as the best for renovating. Having reminded a particular local agent extensively of her desire for a parkside property in this street - one day he called her up with that house, in that street, and the rest is history. Purchasing the home from the original owners - who had built the house themselves in 1959 - Jess was determined to rework the interior of the house to suit her family's needs without adding any interior space. Thoughtful, often subtle changes to the interior layout were paired with a couple of "big moves" targeting major improvements in the layout. These included moving the bathroom, removing the wall between the original kitchen and their previous one room extension, along with removing the rear sun room to make way for a generous outdoor room. Stripping the house back to frame and removing all carpets revealed an incredible hardwood frame and "as new" brushbox timber floors. The original steel bath tub - dusty pink in colour - was a must keep item and with the help of Five Mile Radius, the original bathroom terrazzo was recycled into a decorative feature in the new concrete benchtop in the kitchen. The interior palette embraces the original era of the house, with terracotta terrazzo, handmade Moroccan zelige tiles in shades of duck egg blue / green, brass and natural timber featuring throughout. Full height timber cabinetry and locally handmade, timber and ceramic lighting bring a wonderfully warm atmosphere, to create a space that is bright and happy; a place that feels like "home". The new outdoor room features contemporary lines and textured battening, with a green colour scheme that allows the timber balustrades to disappear. An abundance of mature trees in the yards and parkland beyond give the home a truly private setting. Underneath, we removed a large extent of concrete and retaining that formerly extended quite far into the back yard. This meant the JHA studio was able to be constructed under the new dining room with a sweeping concrete seat formed up to mediate the existing lower floor concrete with the natural ground level, where the studio sits. This simple move has been somewhat of a revelation - it makes way for new ways of living in the landscape and a beautiful transitional space between the domains of "work" and "home".


















