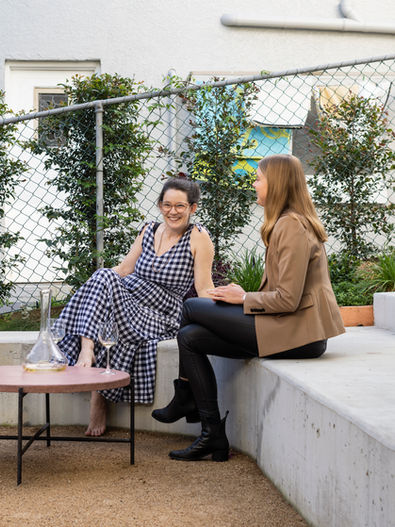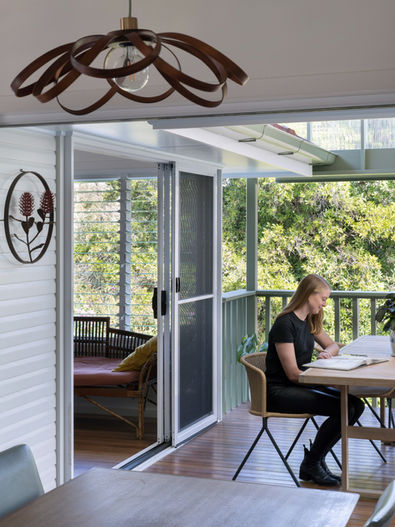
urban retreat, renovation in new farm
This home in New Farm transforms a petite 2-room workers cottage into a true urban oasis. Commissioned by a couple whose children are grown, the opportunity this project represented was one of “creating a lifestyle by design”.
key features
Type: Residential Renovation
Size: 438m²
Sustainable Initiatives
-
Solar power
-
Battery ready
-
EV charging
-
Passive design
-
Natural ventilation strategy
-
Water harvesting
-
Thermal mass
-
High performance glass
-
Natural & low embodied energy materials
Project Team
Builder: Mark Gordon Construction
Town Planner: Bartley Burns
Engineer: Westera Partners
Certifier: Bartley Burns
Energy Consultant: CityNine Energy
Located on the across the road from the Brisbane River, this narrow site faces all the usual considerations of urban living, with a two storey apartment building to one side and a large family home on the other, both in close proximity. The rear of the property enjoys a North-Eastern aspect but faces challenges due to its outlook toward the back end of nearby apartment buildings. Due to the variety of overlooking considerations, our approach here has been to create vegetated focal points within the site (and within the house) while controlling the less desirable views & with a series of screens and carefully considered wall openings. A truly spectacular mature date palm on the site provided a huge opportunity for both privacy and a green focal point within the site, so this became the heart of our floor plan, with the kitchen & living spaces (both outdoor & indoor) below and master retreat above “wrapping” themselves around its canopy. A planted courtyard was also introduced deep within the floorplan, creating a second “internal” landscape view, while also creating opportunities to bring more natural daylight and breezes deeper into the home. While options were explored to make greater use of an extension completed by former owners, it really was the original worker’s cottage that provided worthwhile “bones” for this renovation. By paring back the house (and paying to lift less) the resulting layout facilitates a more space-efficient approach, allowing us to retain as much green space as possible on the site. As a result, our layout achieves simple zones that respond to the clients’ needs today, while also providing flexibility for future families in any stage of life. The raised cottage will retain its distinctive character, both internally and externally, with the underside being clad with decking boards and the rear clad in weatherboards, the shape and textures of its original form will be highly visible within the home. The front of the upper floor, including the cottage, will house 3 generous bedrooms, a main bathroom and study. The stairwell and associated void space flow seamlessly to a bridge-like connection into the master suite. Through carefully considered openings, the master bedroom, ensuite and robe all connect to views and spaces beyond through adjacent void spaces and windows - all without compromise to privacy. These void spaces connect down into the kitchen, dining, living and outdoor living spaces below and perform a dual function of increasing the garden and canopy views available from the lower floor, along with providing the atmosphere of a loft apartment to the bedroom above. Upon entering the house, timber cladding above reinforces the qualities of the original cottage undercroft, but quickly the entry corridor fills with light and expansiveness as a wall of overheight textured translucent glazing allows in diffuse southern light and the dappled shapes of greenery beyond (with no hints visible of the tall neighbouring building). A secondary master / guest bedroom tucks in between the utility spaces of the garage, laundry and powder rooms, opening generously onto that hard-working central garden space we mentioned earlier, beyond which the generous main living, dining and kitchen spaces open up. Multi-storey glazing showcase the remarkable date palm and a large double height deck space reaches out alongside it, opening to sky views through strategically positioned gaps in the walls above. Finally, an above ground pool on the North-Eastern corner creates a spot to relax and look up into the canopy or out in the garden. In winter this water will bounce rippled light up into the outdoor room, the house and the tree canopy. Construction has commenced on this special house and we expect it to complete in about 12-18 months, so look forward to sharing more as this all unfolds!



















