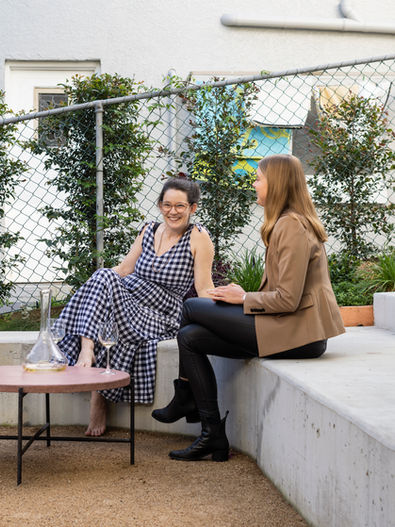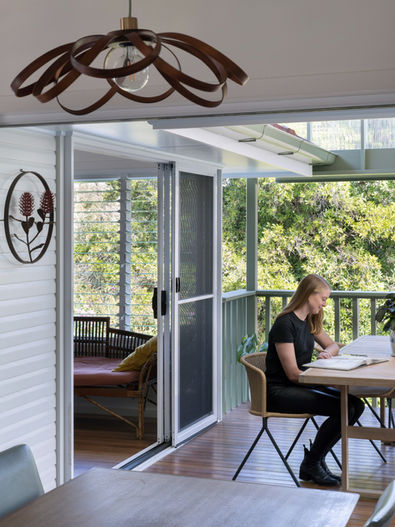
wavell heights garden pavilion
An original low set post-war home is extended down the hill and into the garden to create a generous, functional family living space and a beautifully grounded atmosphere.
key features
Type: residential renovation
Size: 263m2
Sustainable Initiatives
-
Adaptive re-use
-
Passive design
-
Natural ventilation strategy, making use of the stack effect
-
Thermal mass
-
Upgraded glazing
-
Low-embodied energy materials
-
No air-conditioning required within extension
Project Team
Builder: Eclat Building Co.
Structural Engineer: AD Structure
Hydraulic Engineer: Neil Blair & Associates
Certifier: Bartley Burns
Energy Consultant: CityNine Energy
Photographer: Alanna McTiernan & James Peeters
Wide brick steps form the link between the existing home and the living extension, with a timber portal marking the end of the original house. Windows in the stair stair space open to lush planted courtyards that separate old from new. This allows the rear bedrooms to retain windows, with a beautiful green outlook from both the extension and the house. It also meant that we had total flexiblity in designing the roof of the extension to make the most of its solar orientation. With a split skillion roof arrangement, a lower roof over the indoor and outdoor living spaces to the North screens the interior from views of neighbouring homes. A tall, raked ceiling over the kitchen, dining and utility spaces opens up generously to the North, with overhangs that ensure the space fills with sunlight in winter, yet maintains shade in summer. Bringing the extension down the ground plane anchors the living room into the courtyard and creates a seamless flow into the garden through the outdoor room, while large sliding doors at seat height bring a lush, green atmosphere to the room. Thermal mass is introduced into the space with a concrete slab, and the design of the roof and glazing suits the solar orientation of the site ensuring the space is cool in Summer, warm in winter and ventilates beautifully. No air-conditioning is required to maintain year-round comfort in this part of the home. A generous and streamlined kitchen tucks into the south-western corner of the living spaces, with powder, store and laundry spaces tucked in behind it. The kitchen forms the heart of this family oriented space, flowing directly onto both living and dining spaces. A generous outdoor room on the North-Eastern corner of the extension opens onto the garden on three sides.













