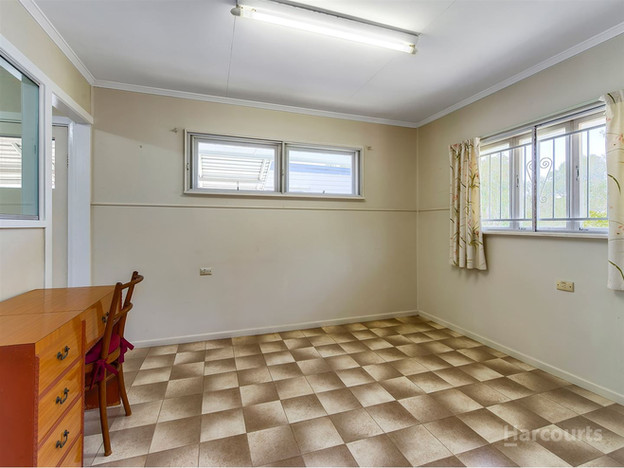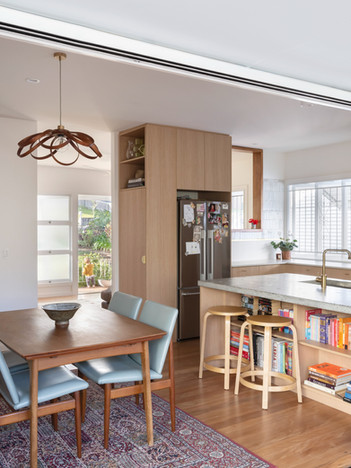Gently reworking our home
- jess31110
- Aug 11, 2023
- 2 min read
In approaching the design of our family home, I was strongly inspired by the former owners, Jean and Arnold, who constructed the house in 1959 and went on to raise 5 kids and many pets here.
While family life has evolved pretty substantially over the past 70 years, and even more rapidly since Covid, with working from home the new norm, I was determined that if a family of 7 could live a beautiful life here in the 60s, our little family of 4 could live happily here today, without increasing the internal footprint of the house.
Our block enjoys a lovely northern aspect to the front, with two enormous poinciana trees out on the verge filtering light into the front yard, bedrooms and living room. As is typical for homes of this era, there were a number of small rooms within the house - a sewing room and a sun room, which put some pressure on the kitchen and dining rooms, along with small windows to the back yard that really limited our outlook, as well as access to the beautiful South-Easterly sea breezes.
As you'll see below, through some thoughtful amendments, we have been able to achieve our key priorities without adding any extra floor space:
Large contemporary kitchen suitable for entertaining
Flexible dining + sitting spaces near the kitchen
Strong connection to the outdoors
Increased connection between the living room and the rest of the house
More flexible family bathroom
Reduced need for air conditioning through increased natural ventilation
In a world where "bigger is better" has become the norm, it's easy to fall into the trap of solving problems by adding more rather than thoughtfully analysing and reworking what you've got. We're really passionate about desiging buildings that are more liveable, but also more sustainable, using less energy to run and less resource to build. At the end of the day, the most sustainable way to build, is to not build at all, which is another major reason that we're always trying to satisfy any design brief in as few square metres as possible. Amidst the rising cost of both construction and finance, we're seeing a real shift in priority towards thoughtfully designed, quality orientated, multi-use spaces rather than larger single use spaces. PLUS, by containing the brief to as small an area as possible, greater flexibility is afforded when it comes to fit out and finishing - more money available for the fun stuff!
Check out the gallery below for some images comparing the "before" and "after" of our place - she's compact but really provides for a great quality of life.






























